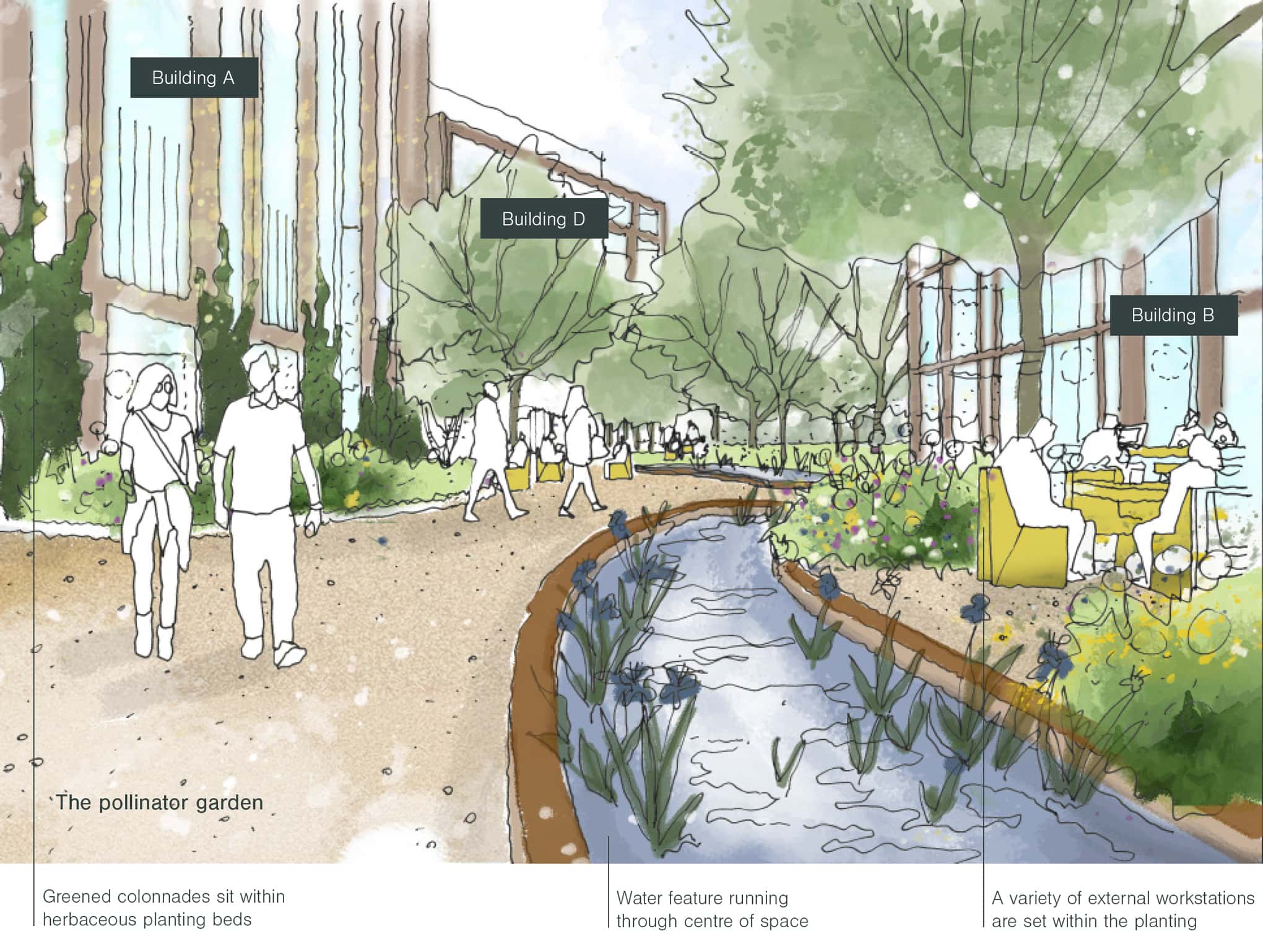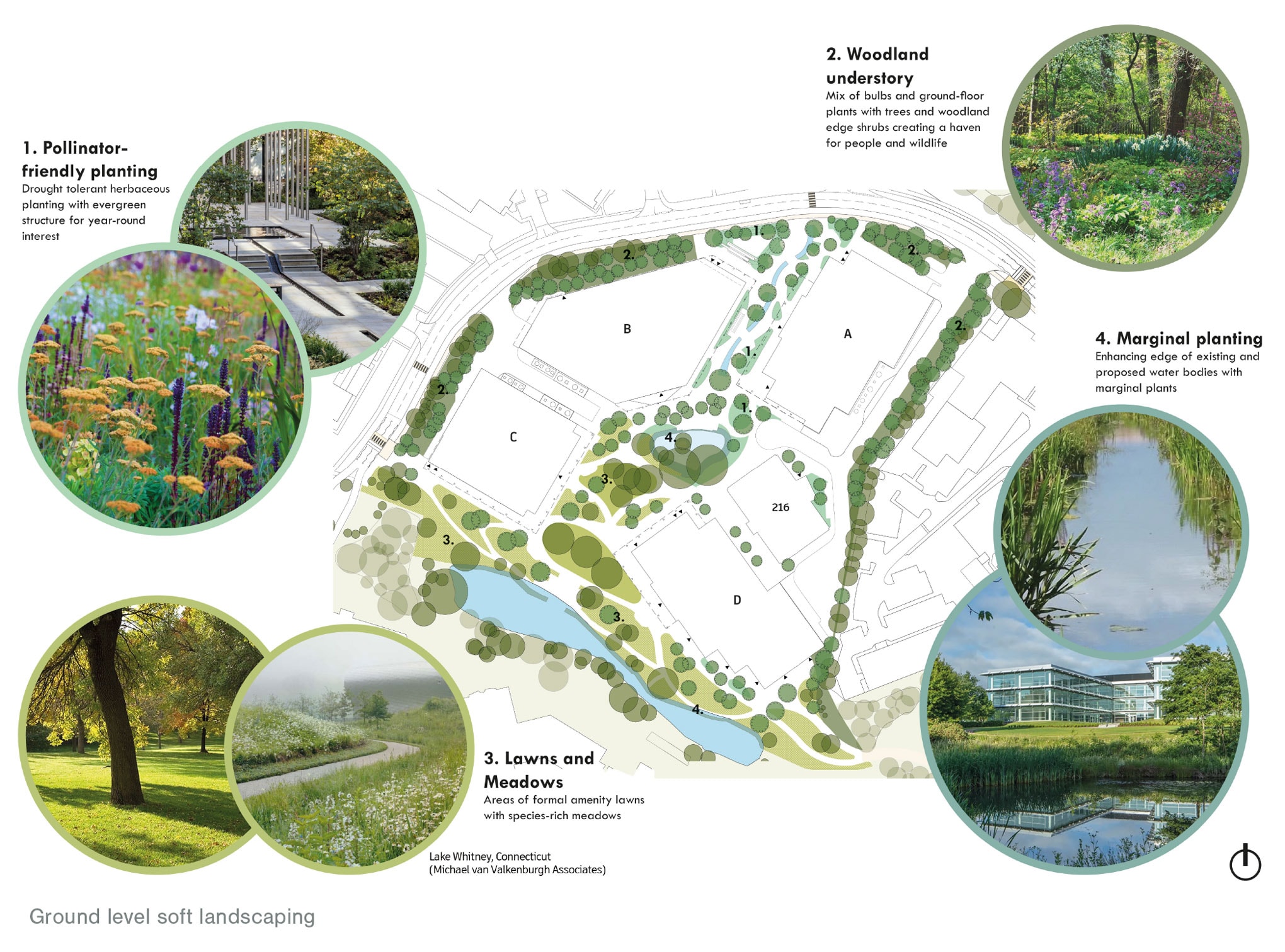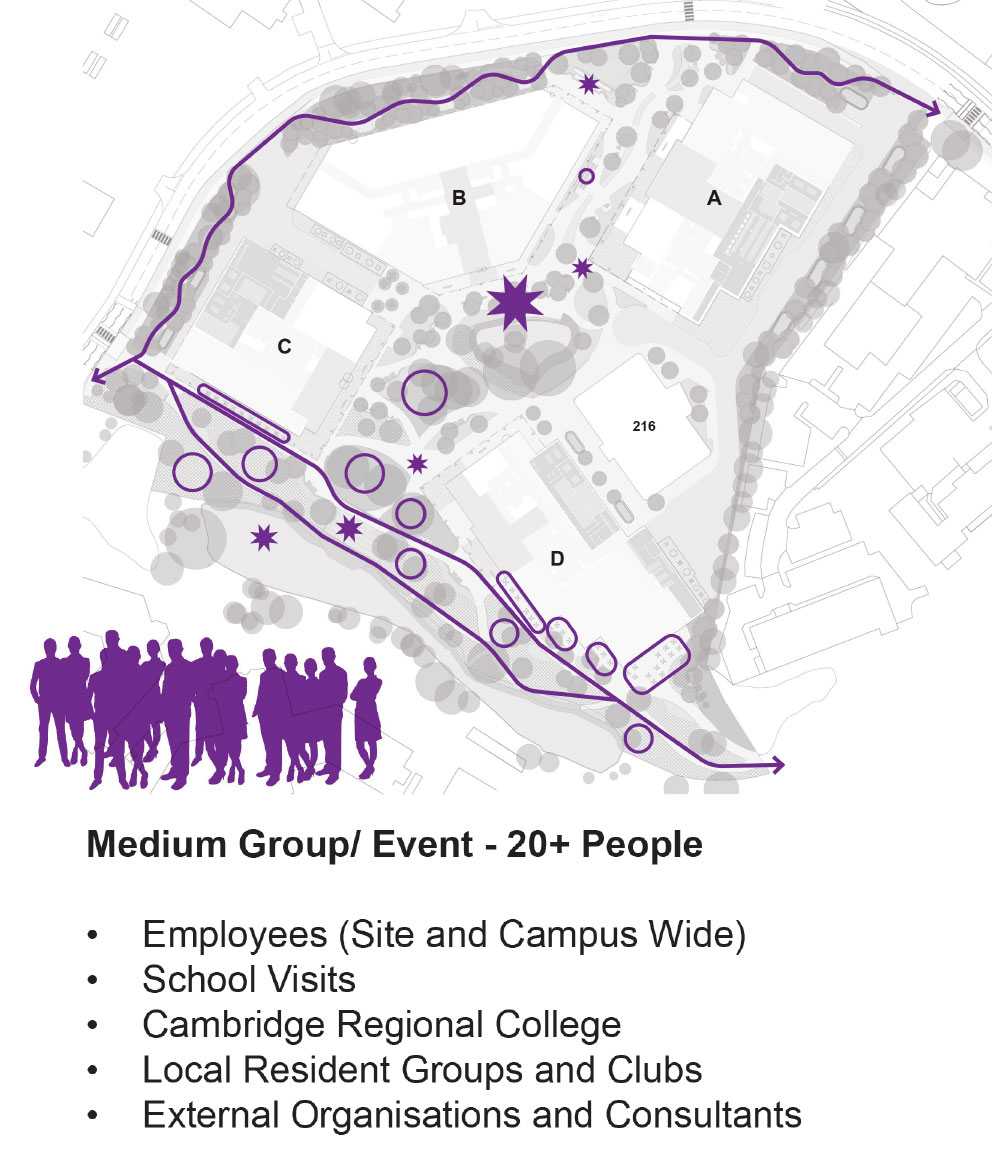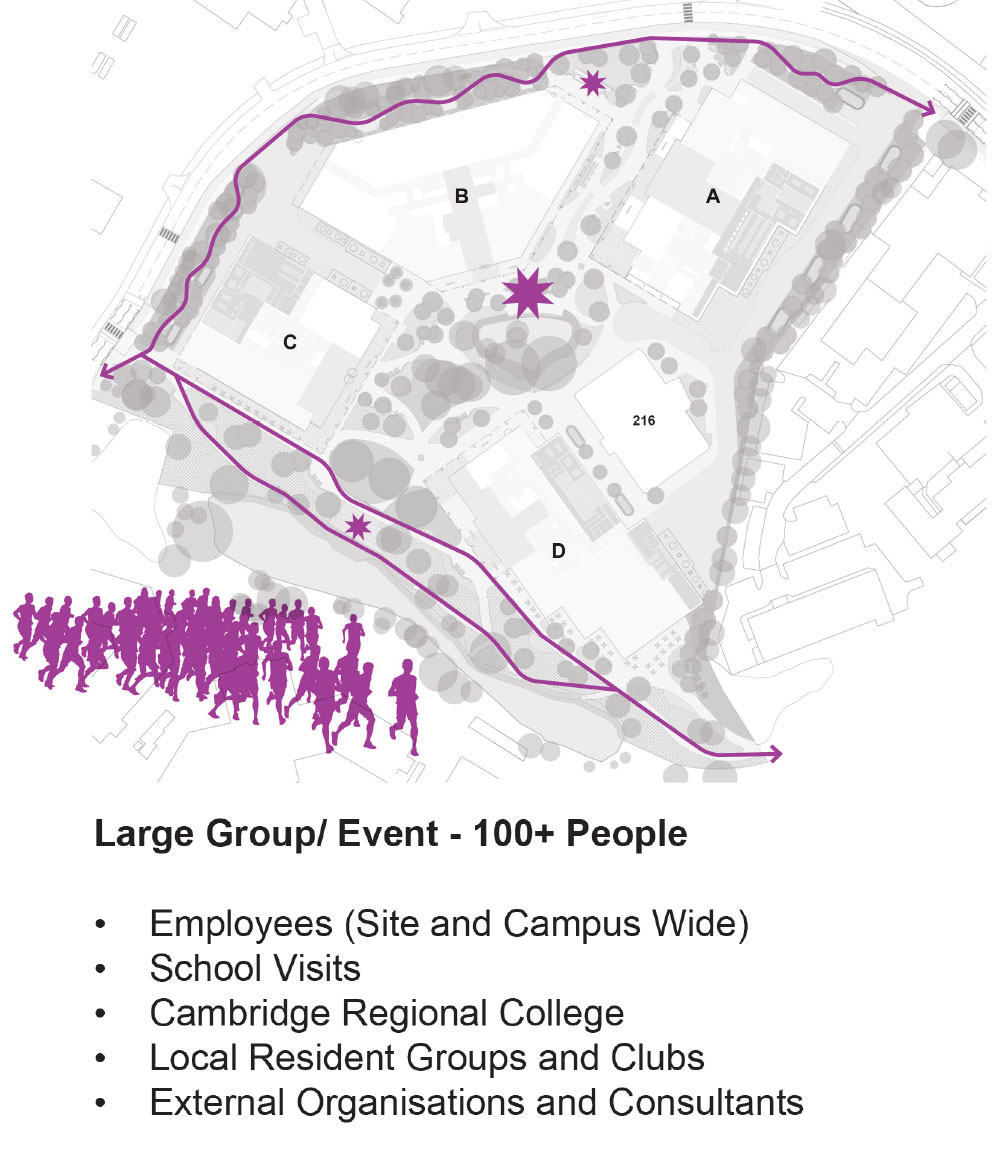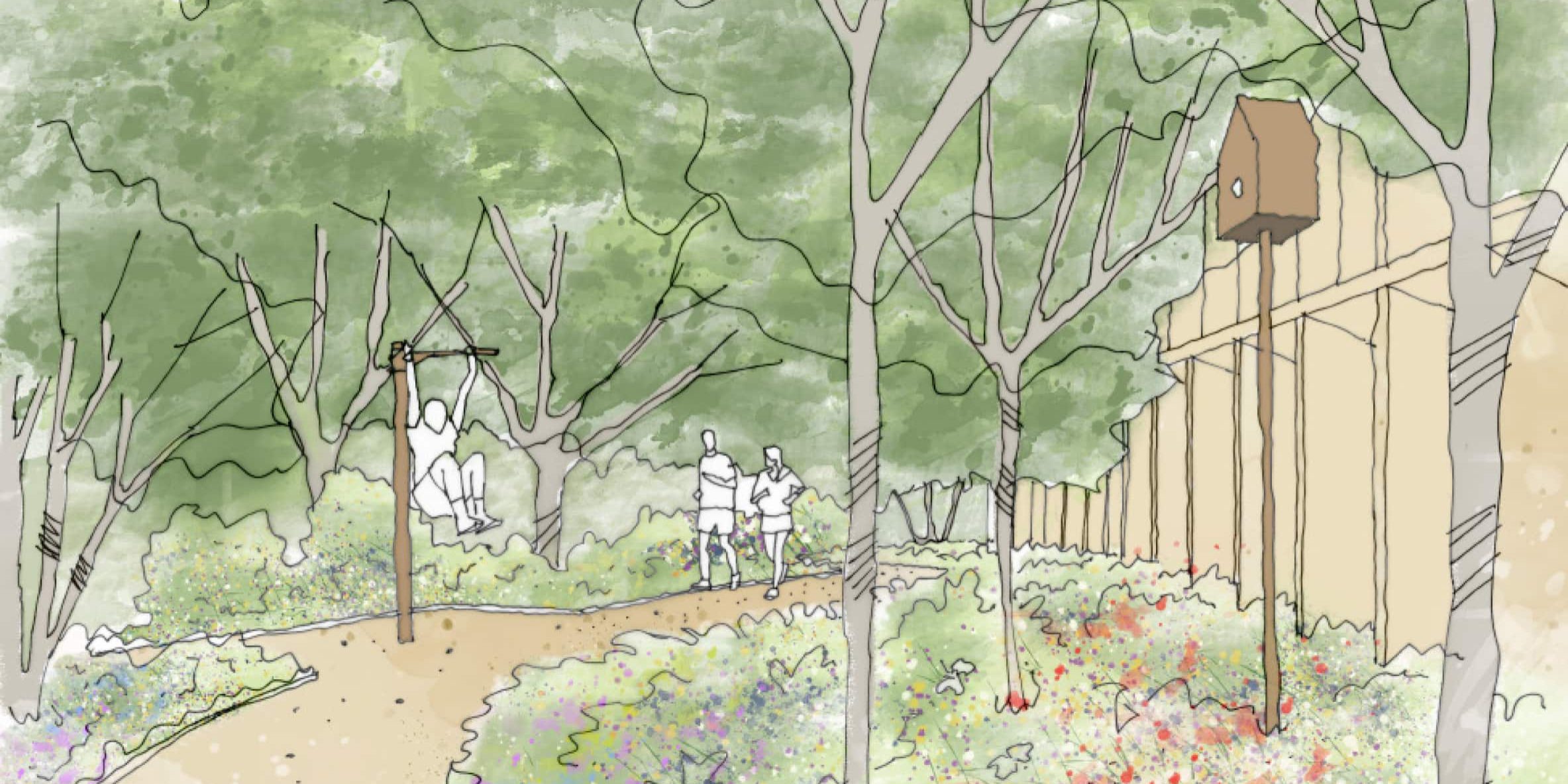
A LANDSCAPE-LED APPROACH
For 210 – 240 Cambridge Science Park this has meant reducing building footprints and removing surface level car parking to put landscape at the heart of the site. Our first proposal in 2022 had 52% of the site occupied by buildings. The scheme on display today has 36% of the site occupied by buildings and 64% occupied by landscape.
By adopting this approach, we have created 6.5 acres of new open space designed around people and activity, taking full advantage of the site’s existing natural assets, like the pond and lake, to form seven different character areas welcome to all – creating spaces and places for people to meet and spend time.
By placing nature at the heart of the design process it creates a built environment that nurtures people as well as the planet. To take these connections to the natural world further, we have created around 5,000 sqm of landscaped terraces through the stepping back of the upper floors of each building.
An active and inclusive campus
The site is located at the heart of the science park, but it is inward-looking and uninviting – we want to change this and promote a shift to a more open and inclusive future for Cambridge Science Park.
The vibrancy and openness of the ground floor is central to the success of our proposal. New retail, cafes and outdoor spaces have been carefully distributed between the centre and edges of the site to make an open and inclusive place that can be used all year-round in all sorts of ways, by a wide range of people, from families and children, to organised events and activities like performances and exhibitions.
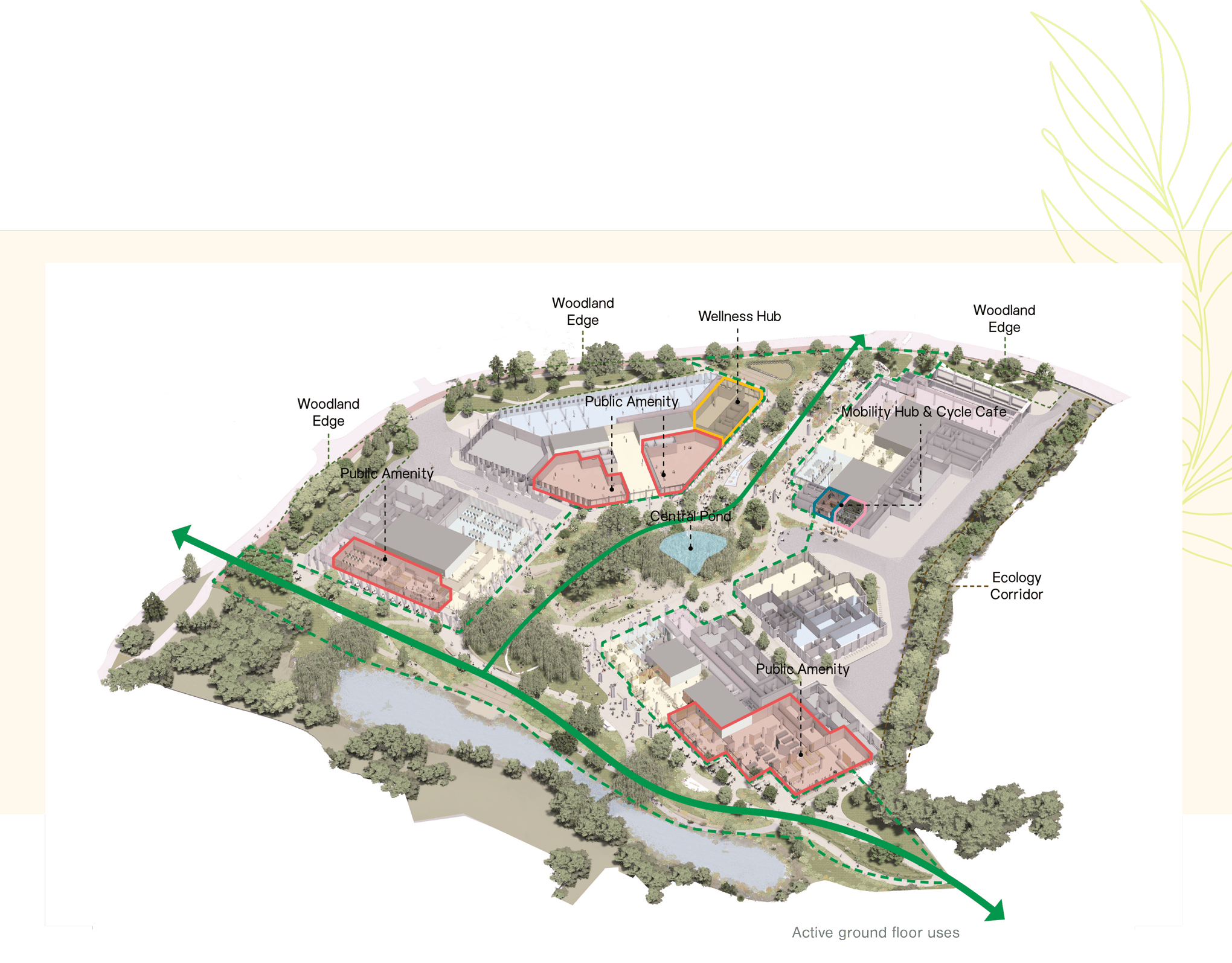
A GROUND FLOOR FOR EVERYONE
A place for people and nature
As well as setting ambitious and deliverable sustainability targets for our buildings, we will adopt the latest thinking to take care of the natural environment long term.
Our commitment to creating a 40% biodiversity net gain – which means making sure the site is better off ecologically once the development has taken place than it is now – goes well beyond local planning policy.
We have worked hard to create places where both people and nature can thrive – we will do this by building on the parkland character of the science park, retaining and strengthen the site’s tree coverage, celebrating the site’s existing features such as the pond and lake and creating distinctive wildlife habitats and landscape spaces.
The plans here show how the landscape has been carefully designed around people and activity - helping people connect to nature in their
daily lives.
REGISTER FOR UPDATES
If you’d like to receive updates, please sign up to our mailing list.
Alternatively email info@brocktoneverlast-cambridge.co.uk
